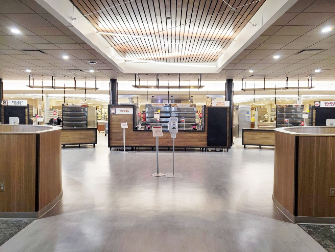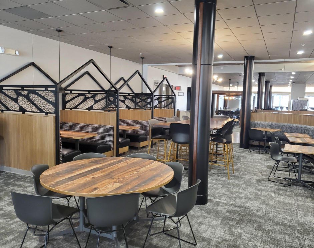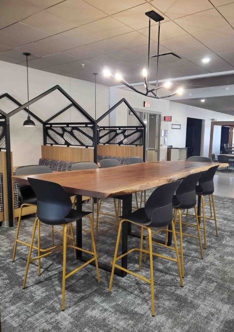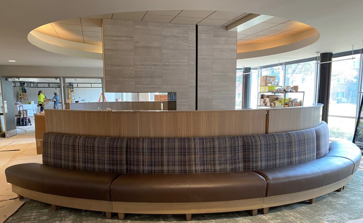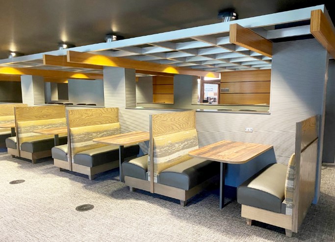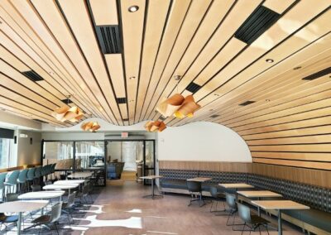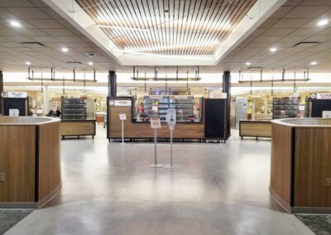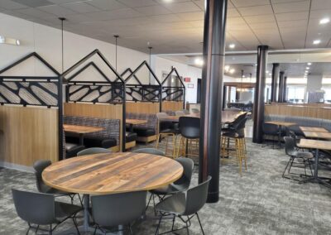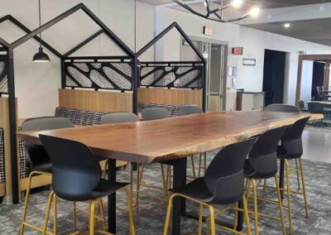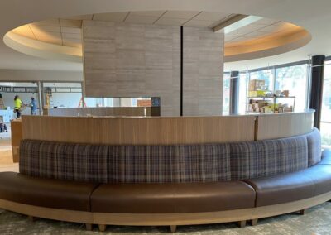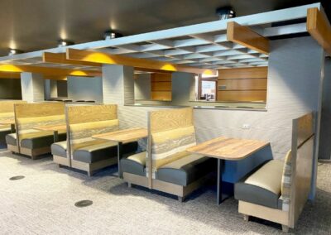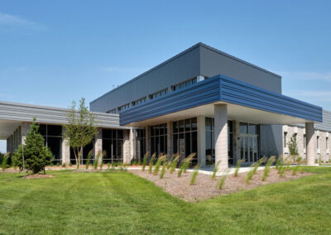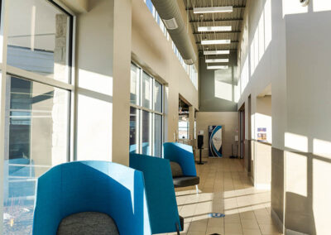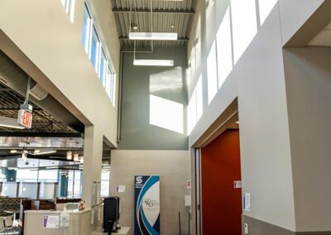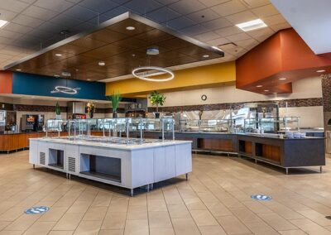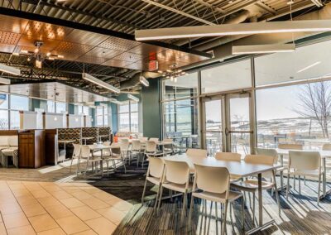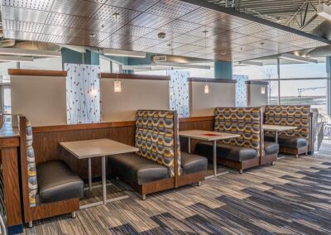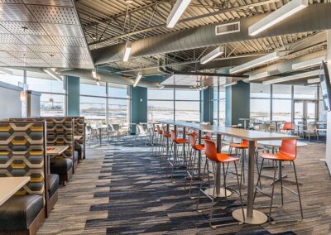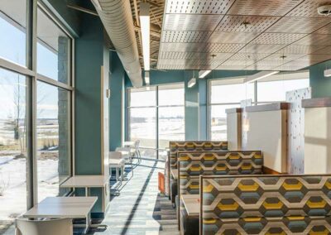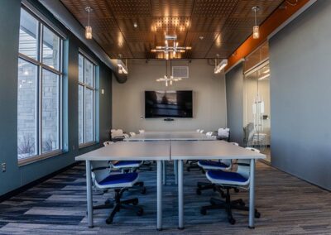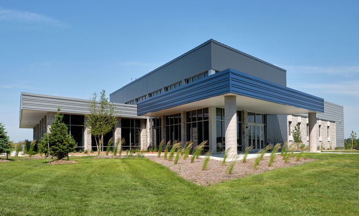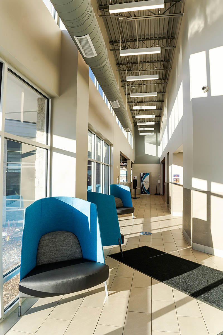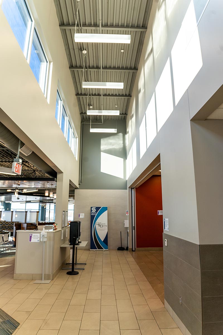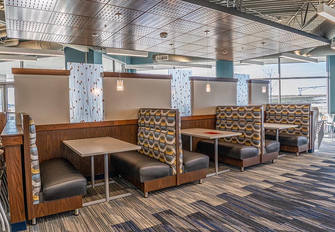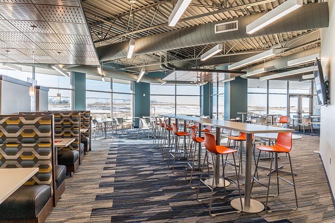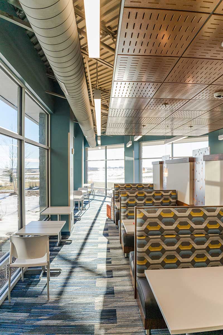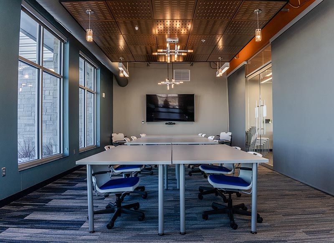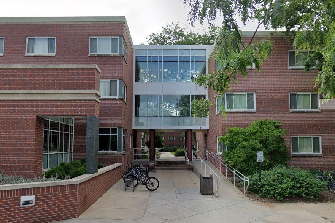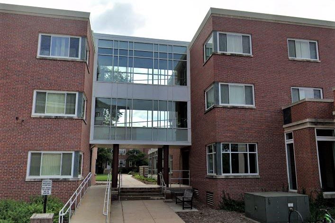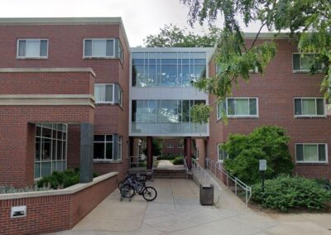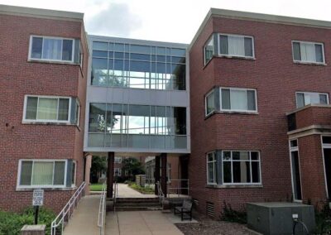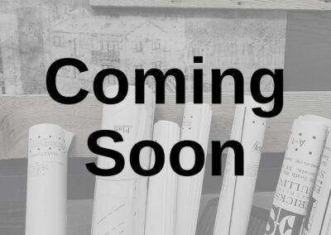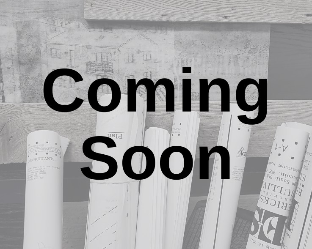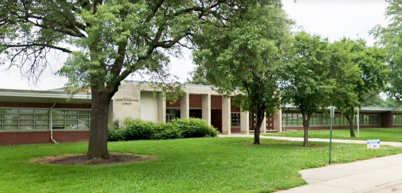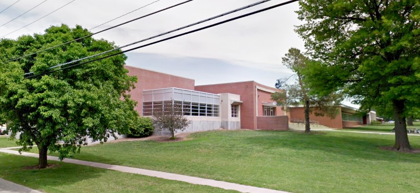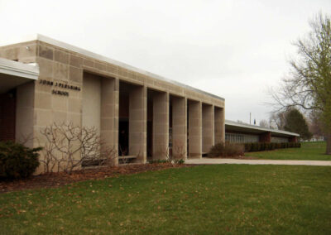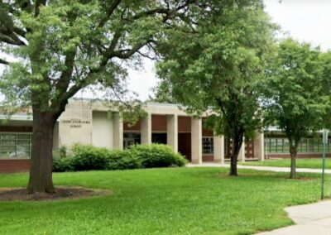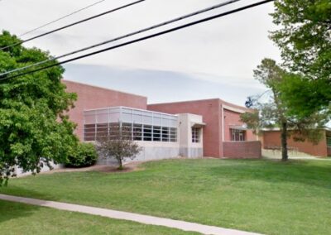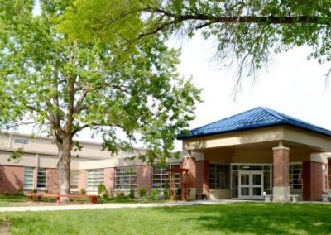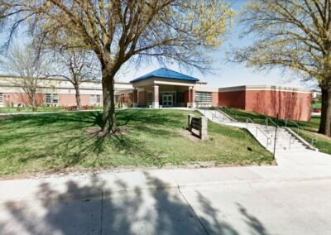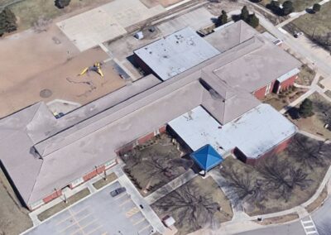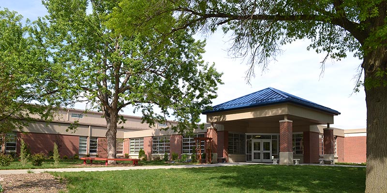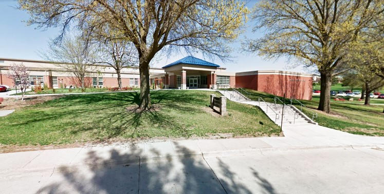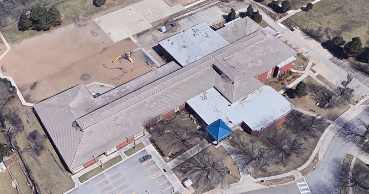Education
UNL Selleck Dining Hall
The overall feel of the Selleck Dining Hall is different from most spaces on UNL’s campus. Students will notice a lack of televisions and the Huskers’ signature red. Instead, the idea was to have a more natural feel by incorporating curved architecture, accents, and neutral colors. Another highlight is the Nebraska state symbols utilized, such as the Western Meadowlark, Goldenrod flower, and honeybees. An open fireplace with Nebraska’s hydrological map wrapped around it is a final aesthetic touch.
Education
LPS Lefler Middle School
This middle school project includes a 1,950 SF cafeteria addition to expand seating capacity and interior renovations to the Art, Family Consumer Sciences (FCS), and Career and Technical Education (CTE) areas. Two new family restrooms are also incorporated into the renovation. Site work entailed a traffic flow study and parking lot paving.
Renovations at Pershing Elementary School consisted of adding a third kindergarten room and creating new administration spaces (including a main entrance and lobby, offices for the principal and vice-principal, a health office, and a conference room). An existing, underutilized auditorium was remodeled into an open media center and computer lab, while the existing media center was converted into a new music room with space for practice and storage.
The entire building was renovated to include new flooring, efficient windows and doors, new ceilings, lighting and plumbing fixtures, and geothermal mechanical systems. These upgrades required two mechanical room additions.
The project’s first phase was the addition of two new kindergarten rooms, three standardized classrooms, and restrooms. Additionally, the administration and office spaces were placed at the front of the education building to monitor traffic.
The second phase included a full Indoor Air Quality (IAQ) and codes renovation and upgrades to electrical and lighting systems and plumbing fixtures. A new sloped roof was added to house the required mechanical equipment.
View Other ESA Projects
Hospitality
Adaptive Reuse
Private


